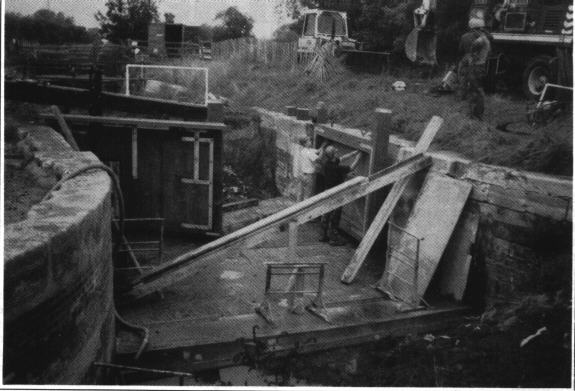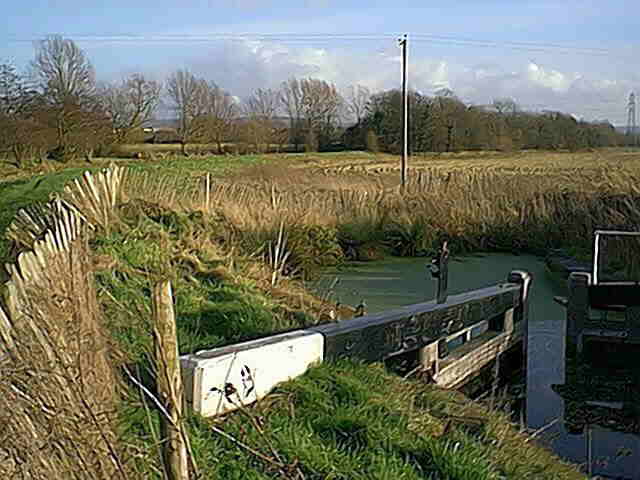| Key Dimensions |
|||||
| Existing Structure: |
Width at water |
5.1m min |
Width of roadway |
3.65m |
|
| Headroom |
small |
Depth bottom stop planks |
1.8m |
||
| Depth top cill (assuming 10cm rise) |
1.55m |
||||
| Proposed Replacement: |
Width at water |
m |
Width of roadway |
||
| Headroom |
m |
||||
| Draft |
1.5m |
||||
| Owners |
British Waterways/Mrs Teasdale |

