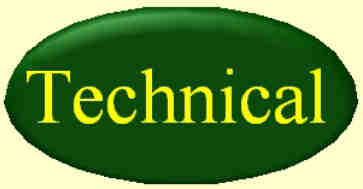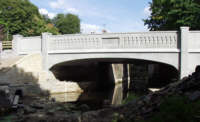
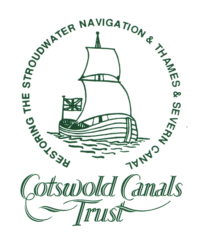 Pike Bridge Project
Pike Bridge Project
Technical Information
From the outset, the aim of the Trust was to identify a method of rebuilding Pike Bridge which was economic but which results in an attractive and interesting structure retaining, as far as is practicable, the surviving heritage elements of the earlier bridges.
Previous engineering surveys and designs have all suggested the removal of everything from the site and the insertion of a modern concrete box culvert. The most recent updating of the cost estimates for this approach, carried out by British Waterways as part of its submission to the Heritage Lottery Fund, identified a cost of over £550,000 for the replacement of Pike Bridge.
Quite apart for the inevitable loss of any surviving structures from the original bridges, which themselves might be costly to demolish and remove, the box culvert approach would have resulted in a long term total closure of the main road into Eastington which would have been extremely unpopular.
The Trust proposed an alternative design which involved a great deal less disruption, resulting in a more interesting structure with heritage elements retained at a significantly lower cost.
The key premise of the new design was that a new bridge deck
be constructed over the earlier abutments
and, in the case of the 1924 extension, reusing them.
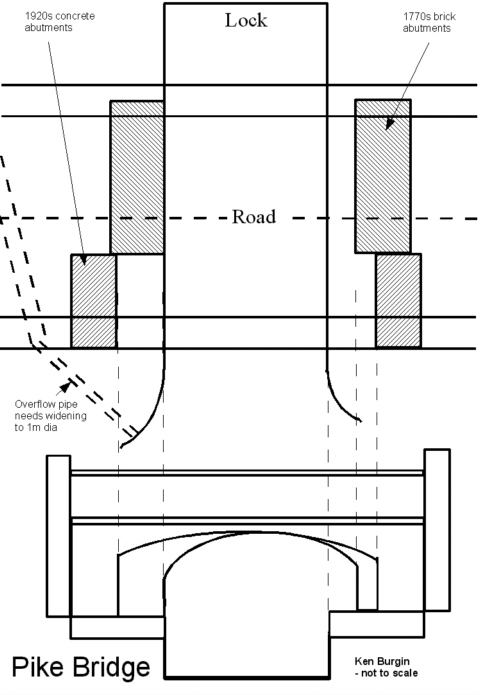
Diagram 1 - the original bridges showing the approximate location of surviving abutments. |
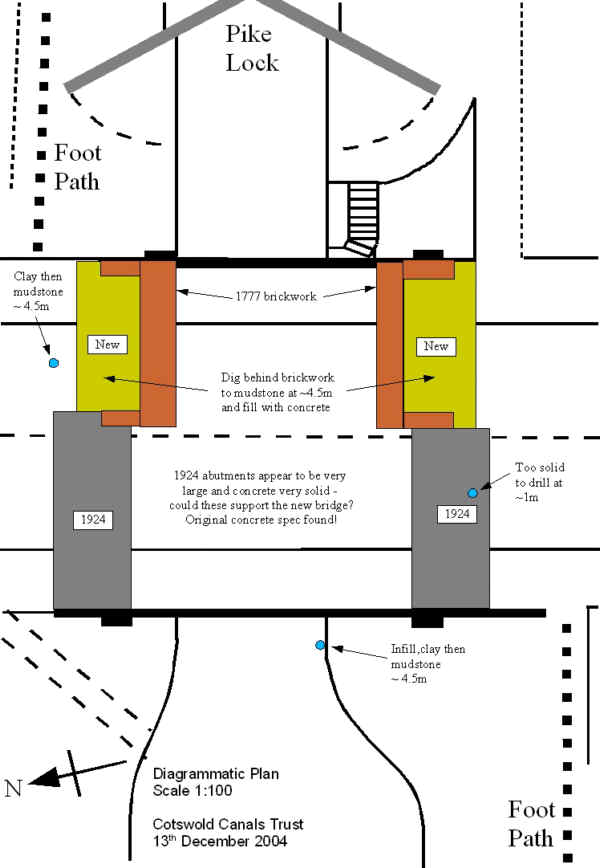
Diagram 2 - diagram showing how the abutments of the 1777 bridge can be strengthened and the 1924 concrete abutments reused. |
|
|
The new bridge is the same width as the bridge demolished in 1970 and accommodates full width boats and a towpath. It is not as high as the original structure but still provides over 8ft (2.44m) of headroom for boats; this was due to the need to avoid recreating a humpback bridge (which would be unacceptable to the highways authority) as well as minimising its impact on adjacent properties.
However, the new bridge includes some of the design features of the 1924 structure including similar patterned parapets. Like the 1924 structure, the facing is be concrete but those passing under the bridge will be able to see the 1777 and 1924 evolution of the former bridge and bridge extension on the site as manifested in the exposed abutments where they have survived.
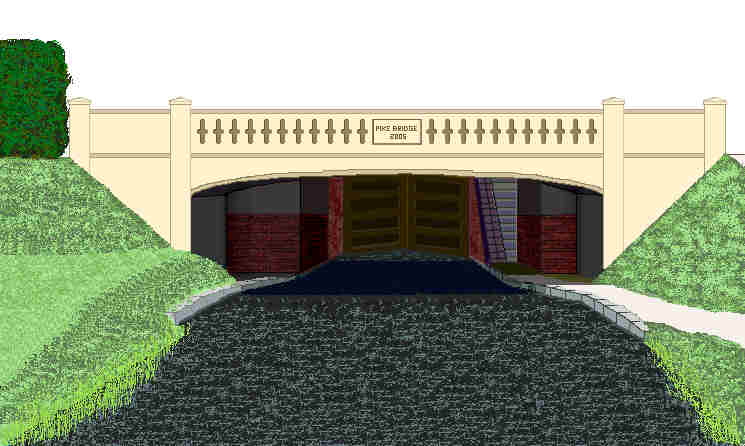
|
3
Home | Location | History | Technical | Pictures | Background Information | Contacts | Links
This document is maintained by
ken.burgin@pikelock.com
.
Copyright © 2004 Cotswold Canals Trust; all other rights reserved



